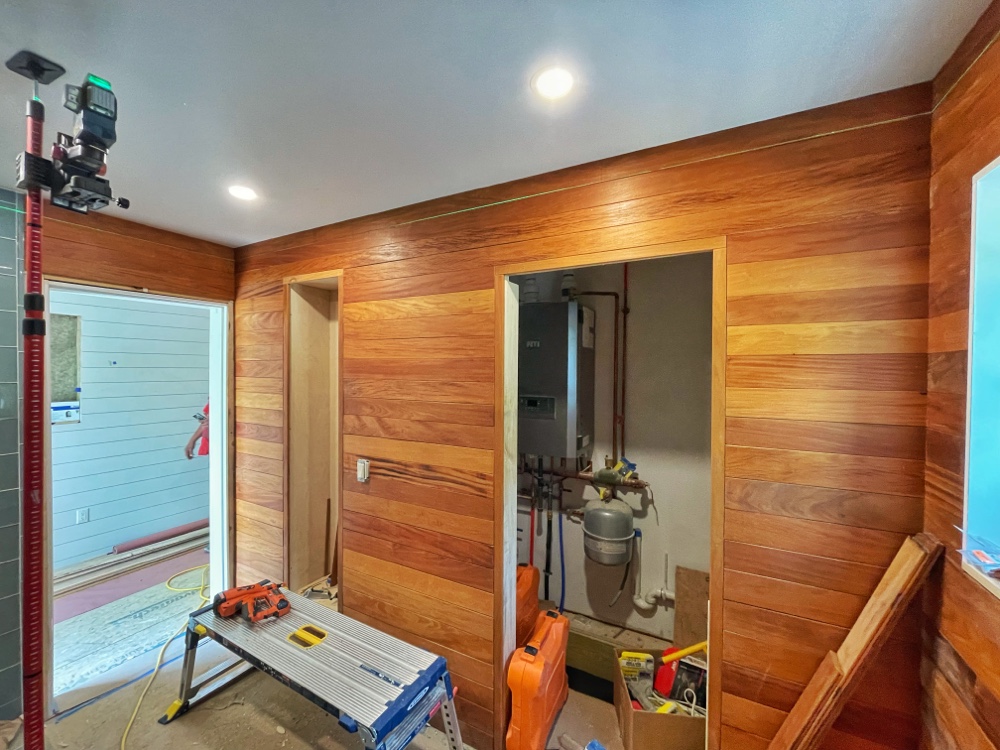Tag: Icehouse Rehabilitation
-

West Elevation Doorway Installed
I’m thrilled to showcase the icehouse’s west facade with new double doors flanked with full-height side lites. What a transformation. With the west elevation doorway installed we’re approaching the point where reality resembles Tiho’s renderings. Remember that west elevation drawing Tiho created to help the team visualize where we were headed? The image below captures…
-

Coving Complete
More good news this morning: the icehouse coving is complete! It looks so seamless, so simple now that the woodwork is joined, the discrete elements have coalesced, and the paint has dried. Integration. Cohesion. Hurrah! Only a few months ago, this vision — more mirage than meaningful map forward — danced in my imagination. It…
-

Flooring Installation Complete
A couple of weeks ago I shared a “Flooring Sneak Peek” and four days ago I shared an update on the icehouse flooring focused on “Variable Width Floorboards”. Today I’m pleased to announce that the mixed species ash and elm flooring installation is complete. Eureka! Many, many months into our homegrown, stump-to-floor journey, the first…
-

Variable Width Flooring
I shared a “Flooring Sneak Peek” a couple weeks ago when the first two rows of ash and elm flooring had been installed. Now that our homegrown hardwood installation is advancing I’d like to share a few progress photos and explain the choice of variable width floorboards. Why Variable Width Flooring? You may recall that…
-

Fenestrated Facades
It’s time for an icehouse window installation update. I’m pleased to announce fenestrated facades on all four sides! Aside from window and door trim, three out of four elevations — east (above), south, and north — are now exhibiting their close-to-final appearance. Pretty exciting. Trimming in the jambs will pull it all together, but for…
-

Garapa Paneled Bathroom, Pt. 2
Just over a week ago I posted a prologue to today’s garapa paneled bathroom update. I apologize if it felt a little half baked. For just a little longer, I’ll keep you in suspense before I share photos of the now completed garapa installation. Remember, anticipation is half the pleasure! (Source: Garapa Paneled Bathroom, Pt.…
-

Framing Flashback
At the outset of Rosslyn’s icehouse rehab, I envisioned posting weekly summaries, highlighting the team’s accomplishments in 7-day installments. Noble vision. Ignoble follow through. Among the many overlooked episodes, one especially significant accomplishment stands out: building interior structure for the loft, bathroom, mechanical room, etc. So today, months after construction was completed, I offer you…
-

Garapa Paneled Bathroom, Pt. 1
Eureka! After many months of brainstorming, experimentation, painstakingly protracted preparation, troubleshooting, oiling, and meticulous installation, the garapa paneling in Rosslyn’s icehouse bathroom is complete. What a remarkable journey it’s been, and the final results are breathtaking. Garapa Backstory Our garapa backstory has its beginning waaayyy back when we built the original garapa deck on the…
-

Flooring Sneak Peek
It’s a little premature to start celebrating the soon-to-be-completed hardwood flooring in the icehouse. With only the first two rows installed (and a third in the works), a superstitious soul might delay an update in the interest of humility (or outwitting fate). But it’s been so many months in the planning and preparation that I’ve…
-

Windowing
Remember our upside down, inside out window installation plan? Repeated delays during the window ordering process combined with a looong, slooow fabrication and delivery schedule compelled us to invert the standard installation sequence. Instead of installing windows and doors first, then siding the exterior and interior, and then trimming everything in, we flip-flopped windows/doors and…
-

Concrete Slab Finale
We’ve bookended our concrete work for the icehouse rehab with last autumn’s foundation and slab and concluding with a concrete slab finale for the hot tub and the mini split. And I am going to let the photos. Tell the story since today’s post is best narrated with a photo essay. But first we celebrate…
-

Bathroom Window Installed
North façade progress. Yes, it’s only a bathroom window, but it’s 1/8 of the fenestration on this elevation AND this aperture allows the bathroom to enjoy natural light for the first time in many months. And since the three non operable windows have already been installed, we’re actually halfway to the finish line. Of course,…